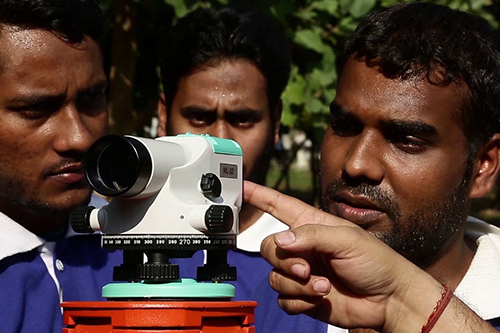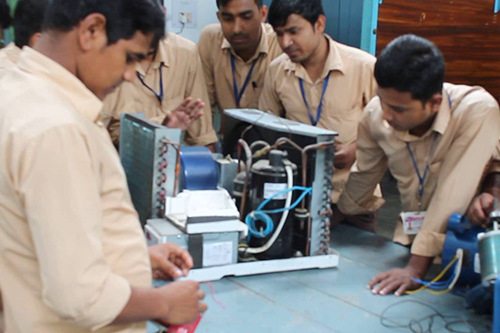KET State Council for Vocational Training. Scholarship to meritorious and economically poor students through KET Trust.
Register Now

State Council For Vocational Training (SCVT) SCVT, Govt. of Assam
Draughtsman (civil)
Duration: 2 Years
This course is meant for the candidates who aspire to become Civil Draughtsmen whose job roles include planning and drawing sketches of residential buildings from given data, preparing working drawings of all types of buildings from line sketches in CAD, Planning, drawing, estimating and costing of civil work, drawing plans by using CAD, and making of 3D models of civil work. Giving setting out of site, supervision of civil work, etc.
Minimum qualification – 10th Class
Total Course Fee- 60000/-
Fee Structure for Draughtsmen (Civil) -
| 1st Year | |
| Admission Fees | 10000 |
| 1st instalment | 10000 |
| 2nd instalment | 10000 |
| 2nd Year | |
| Re-Registration Fees | 10000 |
| 1st instalment | 10000 |
| 2nd instalment | 10000 |
N.B. Special concession for SC/ST/OBC/MOBC and BPL Card Holders
GENERIC LEARNING OUTCOMES INCLUDES-
- Recognize & comply with safe working practices, environment regulation and
- Work in a team, understand and practice soft skills, technical English to communicate with required
- Demonstrate knowledge of concepts and principles of basic arithmetic, algebraic, trigonometric, statistics, co-ordinate operations system and apply knowledge of specific area to perform practical
- Read and apply engineering drawing for different application in the field of
- Understand and explain the concept in productivity, quality tools, and labour welfare legislation and apply such in day-to-day work to improve productivity & quality.
- Explain energy conservation, global warming, and pollution and contribute in day to day work by optimally using available
- Explain personnel finance, entrepreneurship and manage/organize related task in day to day work for personal & societal
- Understand and apply basic computer working, basic operating system and uses internet services to get accustomed & take benefit of IT developments in the
- Understand and apply management of workers, communications, and team management
DETAILED COURSE OUTCOMES- SEMESTER WISE
SEMESTER-I
- Draw in freehand sketches of hand tools used in civil
- Draw plane figure applying drawing instruments with proper layout and the method of folding drawing
- Construct plain scale, comparative scale, diagonal scale, and vernier
- Draw orthographic projections of different objects with proper lines, lettering and
- Draw Isometric / Oblique / Perspective views of different solid proper lines, lettering, and / hollow/cut sections with
- Draw component parts of a single storied residential building with suitable symbols and
- Draw different types of stone and brick
- Draw different types of shallow and deep
- Draw different types of shoring, scaffolding, underpinning, framework and
- Draw different types of Damp proofing in different
- Drawing of different types of arches and lintels with
SEMESTER-II
- Perform site survey with chain/tape and prepare the site
- Perform site survey with a prismatic compass and prepare the site
- Perform site survey with plane table and prepare the site
- Make topography map/contour map with leveling
- Perform site survey with Theodolite and prepare site plan.
- Drawing of different types of carpentry joints
- Draw different types of doors and windows according to the manner of construction, Arrangement of components, and working operation.
- Prepare the detailed drawing of electrical wiring
- Draw types of ground and upper
- Draw different types of vertical movement according to shape, location, materials in a stair, lift, ramp and
- Draw different types of roofs according to shape, construction, purpose and
SEMESTER-III
- Draw single storied building site plan
- Create objects on CAD workspace using Toolbars, Commands, Menus, formatting layer and
- Draw a sanction plan of double storied flat roof residential building by using
- Create objects on 3D modeling concept in CAD
- Prepare a drawing of public building detailing with roof and columns by frame structures using CAD.
- Prepare detailed drawing of RCC structures using CAD and prepare bar bending
- Draw the details of a framed structure and portal frame of a residential building using
- Draw the different types of steel sections, rivets and bolts using
- Draw the details of girders, roof trusses, and steel stanchions using CAD
- Prepare the detailed drawing showing the different types of sanitary fittings, arrangements of manholes, details of the septic tank using CAD
- Draw the detailed flow diagram of the water treatment plant (WTP) and Sewerage treatment plant (STP).
SEMESTER-IV
- Draw the cross-sectional view of different types of roads showing component parts using CAD
- Draw the details of different types of culverts using CAD
- Prepare detailed drawing of a bridge using
- Draw the typical cross-section of rail sections, railway tracks in cutting and embankment using CAD
- Prepare detailed drawing of typical cross-sections of Dam, barrages, weir, and Cross drainage works using CAD
- Draw the schematic diagram of different structures of the Hydroelectric project using CAD
- Prepare detailed estimate and cost analysis of different types of building and other structures using the application
- Prepare rate analysis of different items of
- Problems on preparing preliminary/Approximate estimates for building
- Prepare a map using Total
- Locate the station point using GPS and obtain a set of coordinates.
Our Affiliations

SECRETARIAL PRACTICE
Course Detail
Stenographer And Secretar...
Course Detail
Surveyor
Course Detail

